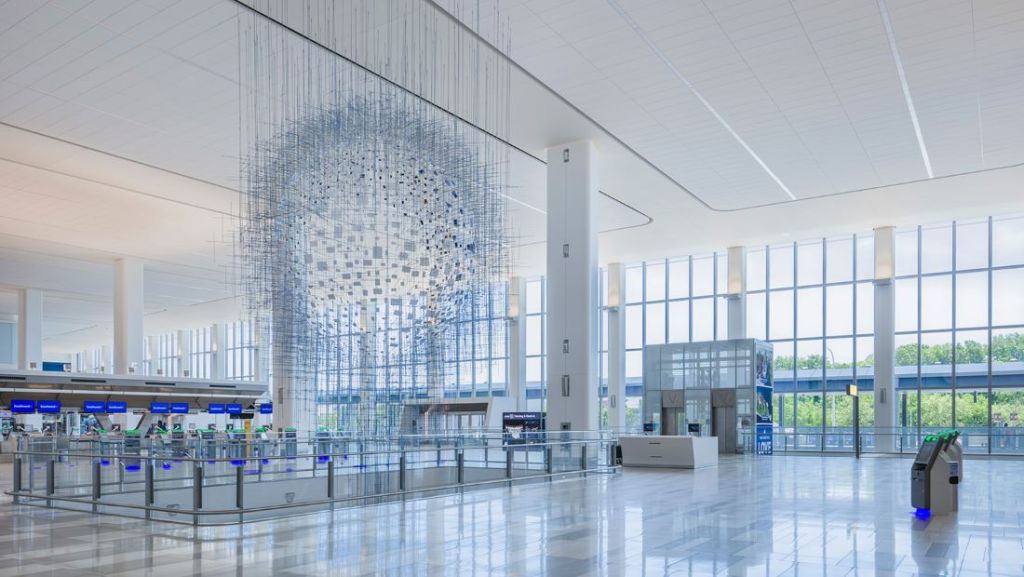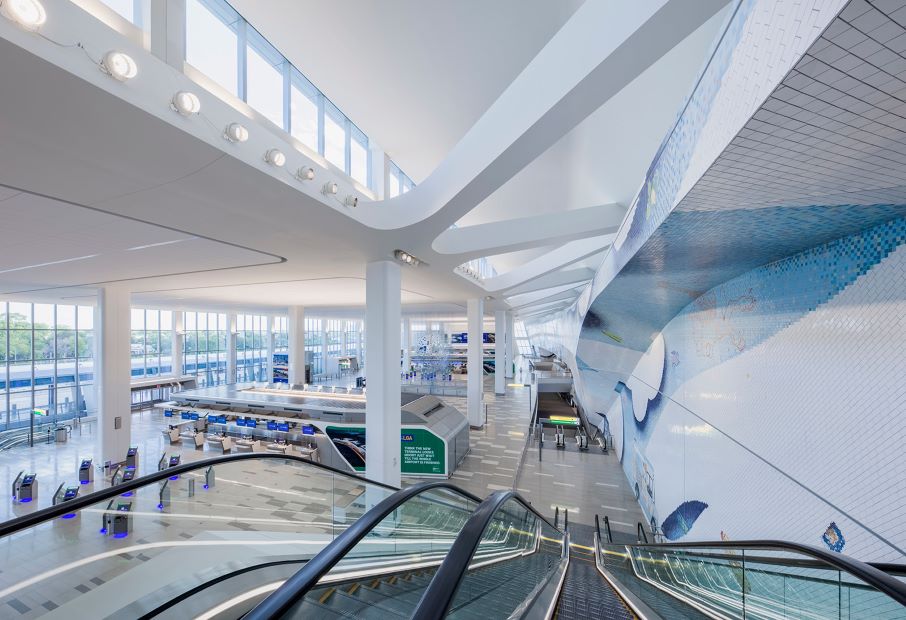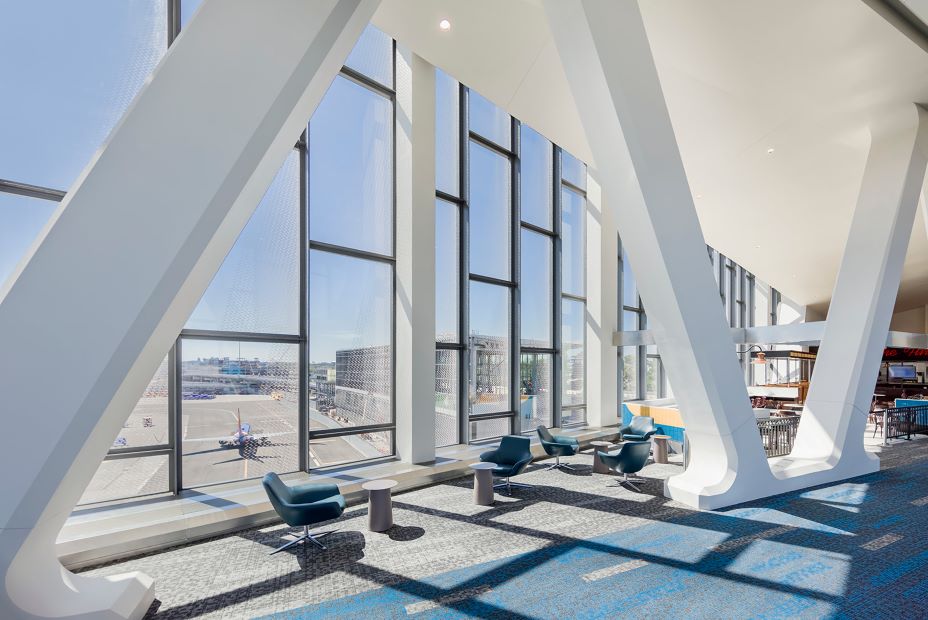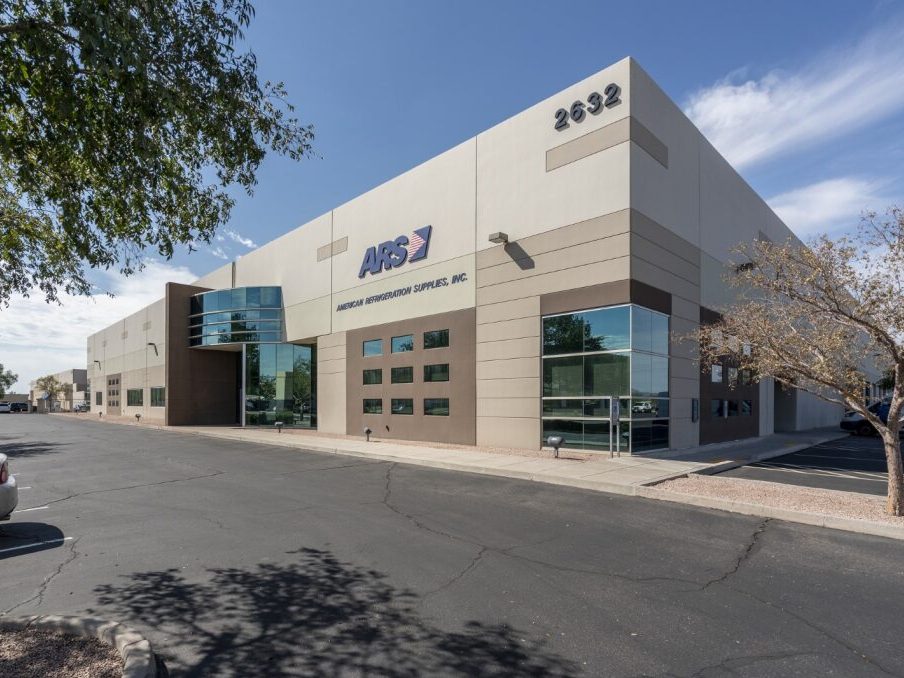The climate budgeting initiative recently introduced by Mayor Eric Adams integrates climate considerations into New York City’s overall budgeting process, evaluating how actions and expenditures contribute to long-term climate targets as the city aims to reach net-zero emissions by 2050 and bolster resiliency to extreme weather events.
Capital projects funded under this initiative must align with the city’s climate goals. While a significant shift toward green construction and sustainable buildings has already been witnessed across the city, it will be imperative for construction managers working on developments under the city’s climate budgeting initiative and green economy plan to prioritize environmental considerations in every phase of the project process—starting from the types of materials and fleet equipment used, to how responsibly waste is managed.
Commercial Property Executive discussed the impact of this initiative on New York City’s infrastructure and built sector with Sean Szatkowski, general manager & executive vice president of Skanska USA Building, a company that announced an ambitious target to reach net zero emissions by 2045.
What measures are you taking to ensure your buildings comply with the new carbon reduction mandates in NYC?

Szatkowski: We are taking significant steps to develop, source and pilot technologies that aid in carbon reduction across project sectors. In 2019, we seed-funded and co-developed, in partnership with the Carbon Leadership Forum, the Embodied Carbon in Construction Calculator to calculate and evaluate the embodied carbon within a wide array of building materials.
Beyond emerging technologies, we aim to lend our expertise and knowledge sharing to various public and private initiatives at the forefront of green construction and design guidelines. This has included being a thought leader for The New York City Economic Development Corp.’s recently launched Circular Design & Construction Guidelines. This resource offers a comprehensive and operational guide to reducing waste and embodied carbon in New York City’s built environment. This approach will chart the course toward a more environmentally conscious construction industry and sustainable building development.
Skanska also co-created the Associated General Contractors of America Task Force on Decarbonization and Carbon Reporting, with our National Vice President of Sustainability for our Building operations, Myrrh Caplan, leading as Chair of the coalition, to address the challenges of reporting and reducing carbon emissions within construction and development. Just recently, the task force released the first-of-its-kind Decarbonization Playbook, which uniforms project-level carbon reporting for contractors and subcontractors, making the complex world of carbon reporting more digestible and actionable through a four-step process.
With this Playbook, the Associated General Contractors of America has taken a major step in ensuring construction entities are at the forefront of crafting and executing on carbon-reduction measures throughout sectors and projects, providing best management practices for the development of an in-house program to track and reduce common sources of emissions.
How are you planning to mitigate the potential impacts of climate change, particularly extreme heat and flooding, in the buildings you construct?
Szatkowski: With the rising frequency of extreme weather patterns and events, our firm has witnessed greater investment in creating resilient structures and using durable materials, especially along the coastlines of New York City. Hurricane Sandy specifically was a pivotal moment and catalyst that underscored the need for coastal resiliency in the New York metro region. In response, we have completed over $1 billion in projects that not only transformed the city’s waterfront and parks into modern, vibrant communal and cultural spaces but repaired and fortified the coastline to withstand the looming effects of climate change.
READ ALSO: Real Estate’s Concrete Answers
A notable example was the reconstruction of the Rockaway Boardwalk in Queens, which was devastated by Hurricane Sandy. Our team demolished and rebuilt five miles of the boardwalk, enhancing it with a steel-reinforced concrete boardwalk constructed on 5,000 steel pipe piles, 5,000 concrete planks and 1,000 concrete pile caps. The boardwalk was also elevated three feet above the 100-year flood plain and included a mile of baffle walls extending four feet below grade, reinforced by sand beams. While much of the boardwalk was reconstructed, our team preserved the development’s historical integrity through innovative strategies such as making benches from lumber salvaged from the original structure.
Resiliency doesn’t just stop at coastal and waterfront work, however, as our team is deploying and leaning on strategies to safeguard developments, buildings and infrastructure across sectors and geographic landscapes. Skanska futureproofed LaGuardia Airport’s Terminal B against flooding post-Hurricane Sandy, employing ‘dry floodproofing,’ which is a method that involves flood-proof walls, deployable barriers and submersible pumps lining the perimeter to resist flood intrusion effectively.
Additional resilience measures include the use of pervious pavement to reduce stormwater discharge and implementing solar reflectance index requirements for roof and non-roof areas to combat the heat island effect. We have also taken precautions as simple as elevating critical equipment, such as generators, air handling units and other mechanical and electrical equipment, off the first floor and 100-year flood plain, a practice we are applying across projects, including New York City’s Public Health Laboratory.
You’re also working on the South Brooklyn Marine Terminal project. How does it relate to the climate budgeting initiative?
Szatkowski: Skanska was selected to leverage its civil infrastructure and building expertise to provide construction services that support the transition of the 73-acre complex into one of the nation’s largest dedicated offshore wind ports. The low-emissions facility will serve as essential infrastructure for the Empire Wind 1 project being developed by Equinor, 15 to 30 miles off the coast of New York.
The port will facilitate the reception, storage and pre-assembly of critical offshore wind turbine components, and function as the operational and maintenance hub for the wind farm, ultimately acting as the point of interconnection to integrate power from Empire Wind 1 to New York’s electricity grid at the Gowanus Substation in Brooklyn. This venture is integral to New York City’s long-term goal of transitioning to a clean electric grid, optimized building and fleet energy efficiency, with the terminal designed to be a central, scalable hub for the expanding East Coast offshore wind market. Preconstruction for this project began in January 2023 and construction will extend into 2026.

At the beginning of the year, Skanska was awarded a contract with NYCEDC to reconstruct a waterfront park and pier in Staten Island. How does the climate budgeting initiative impact this project?
Szatkowski: As part of the NYCEDC’s Staten Island North Shore Action Plan, it is an initiative to improve a two-mile waterfront esplanade from the neighborhoods of Stapleton, Tompkinsville and St. George. Our team is in the early stages of renovating the waterfront park and pier in accordance with many coastal resilience best practices to ensure the highest degree of quality and durability.
In addition to the reconstruction of the esplanade and shoreline, as well as improvements to pedestrian and bike paths, we will also construct a new 40,000-square-foot State Department of Transportation Dock Builders facility that will consist of all elements related to the creation of a permanent pier, including an office building, storage facility and bulkhead. The majority of the new structures will be elevated above anticipated 100-year storm sea levels, with no critical infrastructure on the first level, to protect against flooding, unpredictable tides and extreme weather patterns.
As New York City continues to emphasize the need for greater sustainability and resiliency, our team anticipates seeing a rise in building practices and standards that will help New York City future-proof its coastline, critical infrastructure and buildings across all five boroughs.
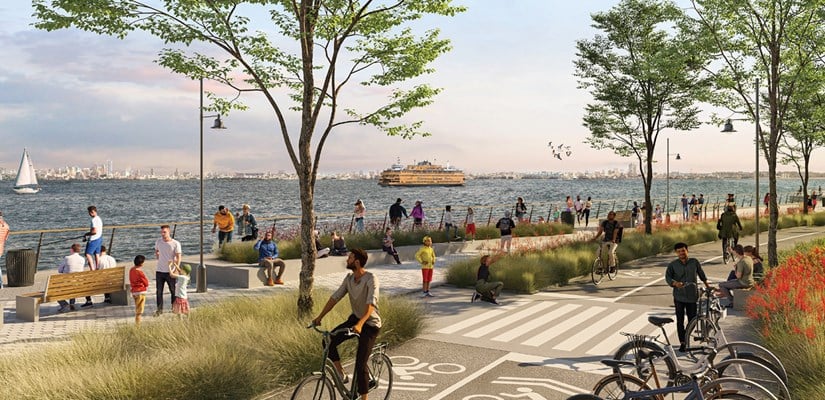
How are you incorporating energy efficiency into the design of these projects—and others—to meet the city’s climate goals?
Szatkowski: There are several strategies that we have employed across our projects to ensure energy efficiency and minimize waste. For instance, through the redevelopment of LaGuardia’s Terminal B, we designed the facility with several energy-saving features. These include an advanced baggage handling system, modern building envelope, solar water heaters and floor-to-ceiling windows and skylights to reduce the need for artificial lighting, ultimately resulting in a 19 percent net energy savings.
Similarly, in the adaptive-reuse project of the James A. Farley Building, now the new Moynihan Train Hall located across from Penn Station, we utilized several energy-efficient measures. Skylights were integrated above the historic steel trusses to flood the space with natural light and improve air circulation, enhancing the commuter experience while reducing energy consumption. Other energy-efficient features include LED lighting, low-flow plumbing fixtures and a thermal energy conservation system.
What steps are you taking to ensure your projects contribute to the city’s goal of achieving net-zero emissions by 2050?
Szatkowski: While there are a number of steps we are taking to accomplish environmental and climate goals for our customers and the communities we work within—from deploying new technologies to pursuing unique building designs—we are also evaluating how we can revise our own processes in accordance with municipal goals. Within our own operations and across our entire value chain, we have set the target to achieve carbon neutrality by 2045, with an interim target of 70 percent reduction of our Scopes 1 and 2 emissions by 2030.
Currently, we have delivered more than 44 million square feet of space that has been certified across several systems including LEED, Envision, Green Globes, Fitwel and Living Building Challenge, and actively engage with these rating systems to lend our expertise to their ongoing development. We also report our carbon emissions by the Greenhouse Gas Protocol and are leveraging the AGC Decarbonization Playbook to standardize our reporting and mitigate emissions accordingly, as well as are accountable to our Environmental Policy and are required by our ISO 14001 certification to continually improve our environmental performance.
READ ALSO: Mental Wellness in the Workplace
What kind of green spaces or biodiversity measures are you incorporating into your projects?
Szatkowski: Green space and biodiversity are two facets that have become increasingly important to the public and building occupants, especially emerging from the pandemic where there is a heightened focus on physical and mental health and wellness. Thus, beyond constructing outdoor landscapes, esplanades and walkways—such as the East Midtown Greenway—that are immersed in native flora and greenery, we are also exploring how to integrate biophilic design into our building portfolio.
For example, we leveraged biophilic design in LaGuardia’s Terminal B to bring elements of nature into the airport’s interior, ultimately supporting a more relaxed experience for travelers that tap into individuals’ affinity for the outdoors and nature in what is often a high-stress, high-traffic area. Aspects of this design include creating indoor green spaces featuring living native New York foliage and vegetation, floor-to-ceiling windows that enhance natural sunlight and limit the usage of electric light fixtures, and improved ventilation for better indoor air quality and circulation.
Tell us more about the environmental resilience features of East Midtown Waterfront Esplanade and East River Greenway project, now that the first phase is completed.

Szatkowski: The East Midtown Greenway was awarded to Skanska by NYCEDC as a part of the larger East River Waterfront esplanade vision. It will stretch for 22 blocks, fill a major gap in the 32-mile Manhattan Waterfront Greenway and expand opportunities for waterfront access and shared community space.
Strategically constructed to provide the utmost strength and resilience, the design allows for rain to be captured on one side of the esplanade to eliminate ponding throughout the bike path, which then guides the water to the plants within the center, allowing the greenery to absorb the water while the excess drains directly into the East River.
A particularly interesting aspect of the project was the use of engineered soil in Silva Cells, which is a type of suspended pavement that prevents soil from compacting around tree roots and supports their growth while providing powerful on-site stormwater management. Due to the recent intense rainfall and storms New York City has been experiencing, which brought portions of the city to a standstill, these cells reduce the weight of the overall structure with the use of less soil and ensure the longevity of the green space.
In addition, we utilized a series of emerging technologies to support the resilient and sustainable elements of the project. This included GPS tracking to monitor construction barge locations and status in real-time to bolster safety through predetermined geo-zones, timelapse cameras and underwater drones equipped with cameras and sensors to track safety and longevity via documenting progress, as well as for monitoring the site environment and inspecting submerged structures for any defects and erosion.


